Purva Aerocity Gallery
Purva Aerocity Gallery features videos and photos of units, towers, site plans, floor plans, progress updates, and a 360° virtual tour of this 7-acre project.
Related Photos of Purva Aerocity
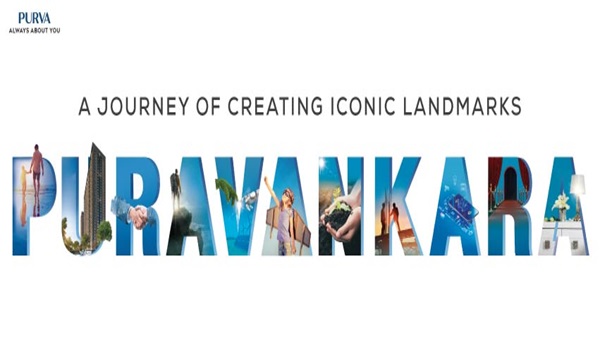
Puravankara
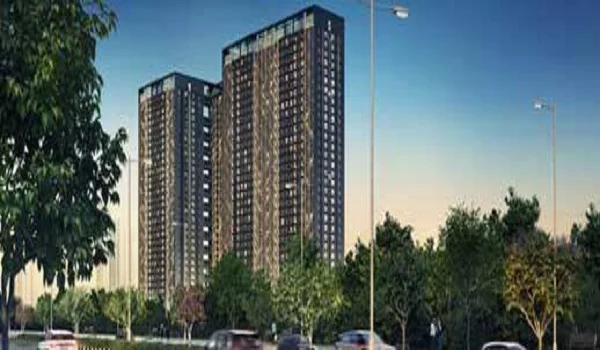
Purva Atmosphere
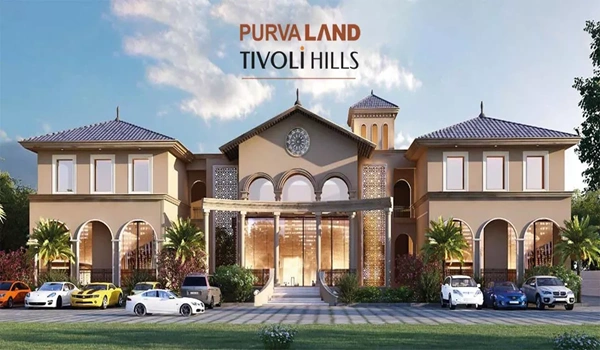
Purva Tivoli Hills
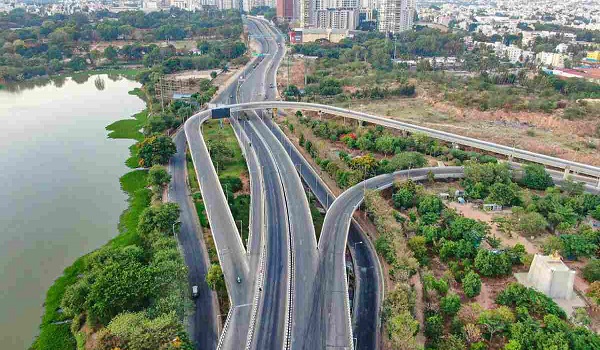
Hebbal
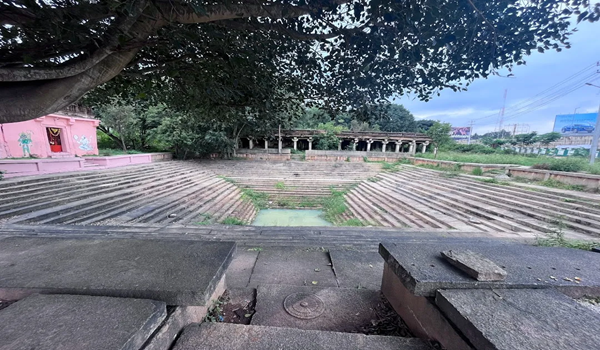
Chikkajala Fort
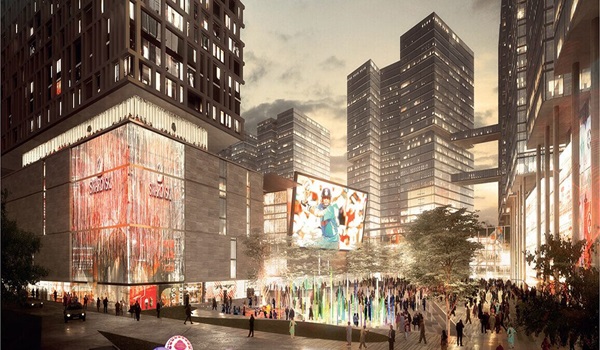
Bhartiya Mall
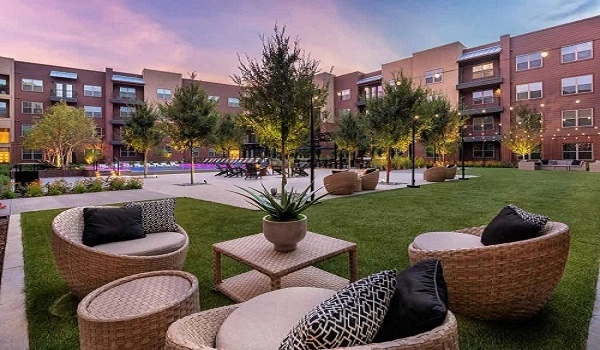
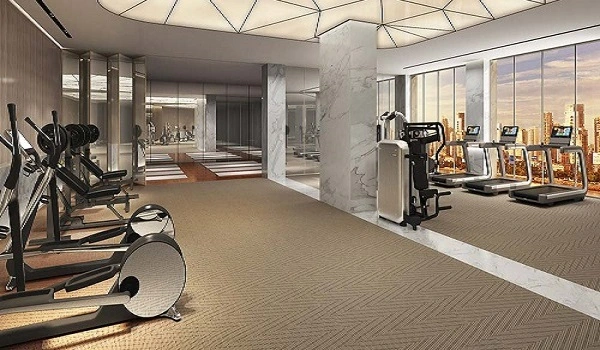
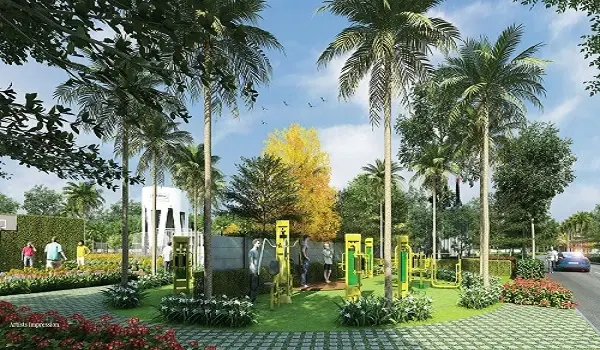
The project features a captivating array of images of the residential building and detailed graphics that are sure to pique your interest. The master plan in the gallery highlights the concept, amenities, and design elements, adding to the visual appeal and excitement of the project.
A real estate gallery displays interior and exterior photos of the property, highlighting its unique and attractive features. High-quality, well-lit images and videos help showcase the property to potential buyers or investors, allowing them to virtually explore the project site and its facilities.
Purva Aerocity offers residents a luxurious lifestyle with cutting-edge technology. The project features ample open spaces, fostering a serene and peaceful environment. Instead of dense concrete structures, it provides well-designed residences. It offers spacious 2, 3, and 3.5 BHK apartments in a prime location, enhancing the quality of life for its occupants.
The gallery of Purva Aerocity consists of
- Stunning images of apartments
- A virtual tour of the project
- Well-landscaped gardens
- Luxurious amenities and features
- A high-rise tower
The layout of Purva Aerocity, with its unique blend of modern architecture and lush greenery, is designed to create a peaceful neighborhood. Located in Chikkajala, North Bangalore, it stands out for its prime location. With well-developed infrastructure, the area has more residential developments and higher occupancy than other parts of Bangalore.
The gallery page displays the project's top amenities, including a kids' play area, fitness center, clubhouse, open garden, swimming pool, children's pool, and cycling & running track. These family-friendly features are designed to reassure potential residents that their loved ones will be well-catered for, supporting their physical and mental well-being.
Buyers can view model apartment images to see the interior spaces' layout, designed for maximum comfort. Photos of the bedrooms, living room, and kitchen designed for practicality clearly show the apartment's look and feel. Site images offer insights into the overall project.
Frequently Asked Questions
1. When will the actual images of the apartments and their amenities be available?
The gallery page displays real site images of the project's future amenities. Actual photos will be available after construction is complete.
2. Does the gallery page offer a tour of every element featured in Purva Aerocity?
Buyers visiting the gallery for a complete tour of Purva Aerocity can explore the amenities and choose apartments that suit their needs.
3. What will be there on Purva Aerocity's gallery page?
Virtual photos of the interiors and amenities are available. Please complete the inquiry form with valid contact details to receive more information and pictures.
4. Does the Gallery of Purva Aerocity provide an interior view of the apartment?
There are virtual photos of the interiors and amenities which are accessible. Please complete the enquiry form and include valid contact information for more information and photographs.
Disclaimer: Any content mentioned in this website is for information purpose only and Prices are subject to change without notice. This website is just for the purpose of information only and not to be considered as an official website.
|
|
|





